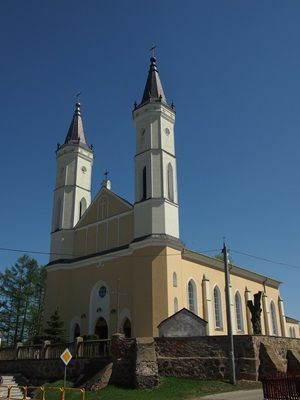Parish of the Exaltation of the Holy Cross in Bargłów Kościelny
Parish of the Exaltation of the Holy Cross in Bargłów Kościelny was founded in 1544 by King Sigismund Augustus. It included the villages situated in the crown lands between Rajgród and Netta. The first temples in Bargłów were made of wood, the present bricked Neo-Gothic church was erected no sooner than in 1883. During World War II both towers were demolished, and rebuilt in 1989. The church in Bargłów is an example of early Neo-Gothic architecture. Its three-aisle corps is connected to a low chancel enclosed with an apse, with two adjacent vestries. A wide facade mounted with a triangular top is flanked by two slender octagonal towers covered with pyramidal domes. The elevations of the church are divided with narrow buttresses. The interior is divided into aisles with two rows of polygonal pillars, on which a groin-rib vault rests. Over the entrance there is a choir balcony with a balustrade ornamented with an arcaded frieze. A shape of a pointed arch, typical of the Gothic style, is also visible on widows and door openings. The Neo-Gothic fittings of the church are made of wood. The altar complex and the pulpit are decorated with multiple details of Gothic architecture: pinnacles, wimpergs , as well as arches: ogive, ogee and vesica piscis (pulpit). In the main altar there is an 18th-century painting of the Vision of St. Francis and a 19th-century image of God the Father. Sculptures of St. Peter and Paul are standing in the niches. In the left side altar we can see a small representation of St. Anthony of Padua, from the 18th century but repainted to a large extent, and in the right – an image of the Mother with the Child, offering the rosary to St. Dominic and Catherine of Siena. It is worth noting a very good painting of the Crucifixion hanging on the side wall of the chancel, dated back to the 19th century. The windows of the church are filled with modern stained glass, depicting St. Florian, Blessed John Paul II and the Merciful Christ. The churchyard cemetery is surrounded with a stone wall, built in the same time as the contemporary temple. Opposite the entrance to the church there is a Neo-Gothic gate with three passageways, and four small chapels are located in the wall. A brick Neoclassical parsonage from the 20th century stands next to the church. A wooden, enriched veranda is annexed to it.















