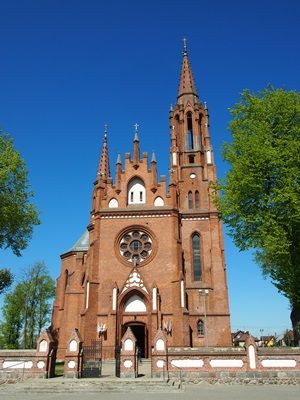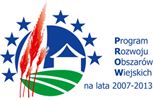St. James the Apostle church in Sztabin
From the parish in Krasnybór another parish was isolated: the Parish of James the Apostle in Sztabin, the centre of which is currently a Neo-Gothic church with an asymmetrical facade. Before Sztabin (until mid-18th century called Osinki), became a Catholic centre, an Orthodox church was functioning there. It was probably established at the end of the 16th century by the foundation of Adam Chreptowicz. It is not certain whether the temple was originally Orthodox, or Uniate. It undoubtedly existed in 1627, when Adam Chreptowicz gave the parish three włókas of land. After 1656 it was replaced by a Roman Catholic chapel.
At the beginning of the 19th century, the sustained efforts to isolate a separate parish in Sztabin, supported by Karol Brzostowski, have started. Sztabin was a centre of his estate and undoubtedly its largest settlement at that time. In 1828, the church in Sztabin was confirmed to be a branch of the parish of Krasnybór. The rector of the church lived in Sztabin from 1835, and the parish registers were kept there. But a separate parish was not established there until 1895. Soon Fr. Jakub Rółkowski, a priest very meritorious for Sztabin, became the rector, and due to his exertion and the effort of all the parishioners a brick Neo-Gothic church was erected in the years 1905-1910. The rising of the church was possible because of the so-called edict of toleration issued by the Tsar in 1905, which liberalized the tsarist politics towards the Polish people of the Taken Lands. Money needed for the construction were gained from the Sztabin Foundation. Unfortunately, the temple was partly destroyed during both world wars. The renovation of the church, which was devoid of windows, doors and bells in 1918, was finished in 1929, and ten years later the main altar was consecrated. In 1941 the church was bombed, the roof construction demolished, walls and buttresses damaged and there was a giant hole in the northern wall of the transept. The temple was rebuilt after the war and two Neo-Gothic side altars, a pulpit and organ were built in the 1960s.
The church of Sztabin is built on the plan of a Latin cross: the three-aisle corpus is intersected by a tall nave called transept. A by-pass surrounding a polygonal chancel is an extension of the aisles. The elevations of the church rest on buttresses and a flying buttresses, typical of the Neo-Gothic style. There are two towers on both sides of the facade decorated with a rose window filled with stained glass. The northern tower, which dominates over the building, is surmounted by a pointed dome, and its highest storey with ogive voice openings was designed for bells. A much lower southern tower is withdrawn behind the face of the elevation. The transept is as asymmetrical as the facade. Its southern arm is polygonally enclosed and strengthened with buttresses, and the northern one, destroyed during World War II, has a rose window and is topped with a triangular, crow-stepped gable , below which there is a huge window. It is filled with a very interesting stained glass image presenting a bust of Count Karol Brzostowski, the mansion in Cisów and the inn in Podcisówek. Above we can see the representation of the Holy Family and symbols of the Eucharist. The interior of the church is covered with a groin-rib vault, and the intersection of the aisles with a stellar vault. The ribs of the vaults made of red brick drift down to the pillars and become bunches of compound piers with acanthus capitals. The bricked details contrast sharply with the white walls, which, combined with stained glass windows, makes the interior of the church very romantic.
Neo-Gothic equipment that matches the interior, includes: the main altar, side altar of the Black Madonna of Częstochowa, pulpit, confessionals, and the door wings.

At the beginning of the 19th century, the sustained efforts to isolate a separate parish in Sztabin, supported by Karol Brzostowski, have started. Sztabin was a centre of his estate and undoubtedly its largest settlement at that time. In 1828, the church in Sztabin was confirmed to be a branch of the parish of Krasnybór. The rector of the church lived in Sztabin from 1835, and the parish registers were kept there. But a separate parish was not established there until 1895. Soon Fr. Jakub Rółkowski, a priest very meritorious for Sztabin, became the rector, and due to his exertion and the effort of all the parishioners a brick Neo-Gothic church was erected in the years 1905-1910. The rising of the church was possible because of the so-called edict of toleration issued by the Tsar in 1905, which liberalized the tsarist politics towards the Polish people of the Taken Lands. Money needed for the construction were gained from the Sztabin Foundation. Unfortunately, the temple was partly destroyed during both world wars. The renovation of the church, which was devoid of windows, doors and bells in 1918, was finished in 1929, and ten years later the main altar was consecrated. In 1941 the church was bombed, the roof construction demolished, walls and buttresses damaged and there was a giant hole in the northern wall of the transept. The temple was rebuilt after the war and two Neo-Gothic side altars, a pulpit and organ were built in the 1960s.
The church of Sztabin is built on the plan of a Latin cross: the three-aisle corpus is intersected by a tall nave called transept. A by-pass surrounding a polygonal chancel is an extension of the aisles. The elevations of the church rest on buttresses and a flying buttresses, typical of the Neo-Gothic style. There are two towers on both sides of the facade decorated with a rose window filled with stained glass. The northern tower, which dominates over the building, is surmounted by a pointed dome, and its highest storey with ogive voice openings was designed for bells. A much lower southern tower is withdrawn behind the face of the elevation. The transept is as asymmetrical as the facade. Its southern arm is polygonally enclosed and strengthened with buttresses, and the northern one, destroyed during World War II, has a rose window and is topped with a triangular, crow-stepped gable , below which there is a huge window. It is filled with a very interesting stained glass image presenting a bust of Count Karol Brzostowski, the mansion in Cisów and the inn in Podcisówek. Above we can see the representation of the Holy Family and symbols of the Eucharist. The interior of the church is covered with a groin-rib vault, and the intersection of the aisles with a stellar vault. The ribs of the vaults made of red brick drift down to the pillars and become bunches of compound piers with acanthus capitals. The bricked details contrast sharply with the white walls, which, combined with stained glass windows, makes the interior of the church very romantic.
Neo-Gothic equipment that matches the interior, includes: the main altar, side altar of the Black Madonna of Częstochowa, pulpit, confessionals, and the door wings.













